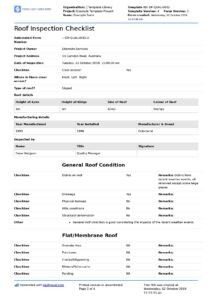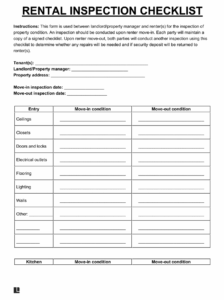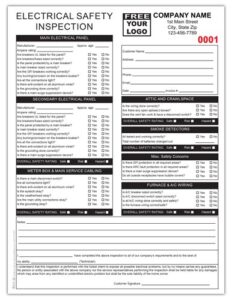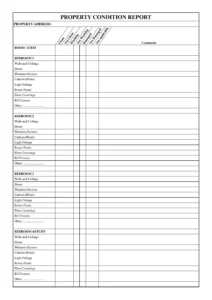Ever wondered about the true health of a building, whether it’s an old structure you’re considering buying or a property you already own and need to maintain? Understanding a building’s condition is absolutely vital for making informed decisions, budgeting for future repairs, or even negotiating a sale. It’s not just about what looks good on the surface; it’s about the underlying integrity and performance of every component, from the foundation to the roof.
Without a clear, detailed assessment, you might be flying blind, potentially facing unexpected costs or safety hazards down the line. That’s why professionals undertake thorough building condition assessments, meticulously inspecting various systems and elements to provide a comprehensive overview. The findings of these assessments are then compiled into a report, which serves as a crucial document for property owners, investors, and facility managers alike.
However, creating such a detailed report from scratch can be a daunting task, requiring a structured approach to ensure nothing important is overlooked. This is where a well-designed building condition assessment report template becomes an invaluable asset, streamlining the process and ensuring consistency across all your evaluations. It acts as your guide, helping you capture all the necessary information efficiently and present it clearly.
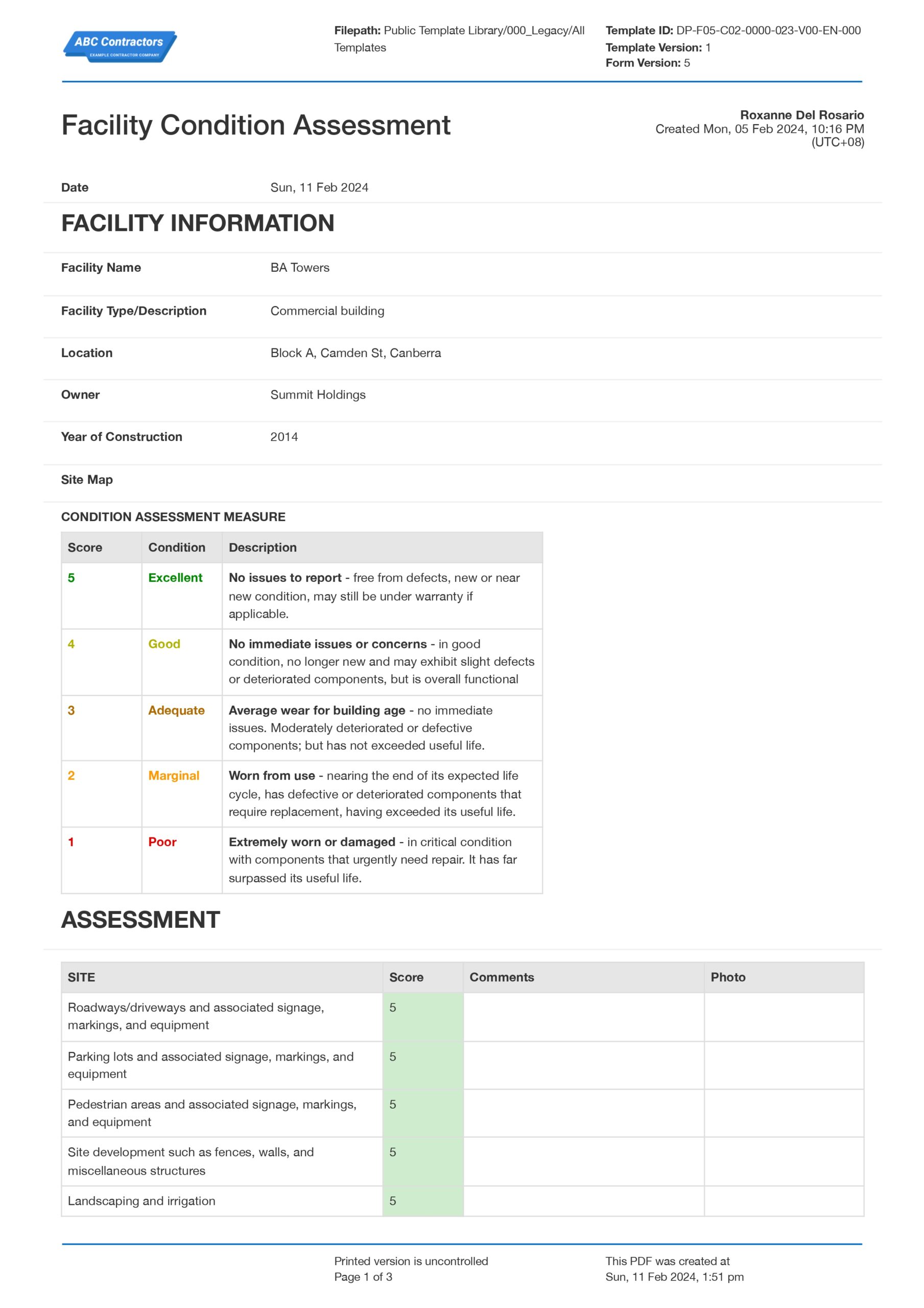
What Goes Into a Comprehensive Building Condition Assessment Report?
A robust building condition assessment report is far more than just a checklist; it’s a narrative of the building’s current state, a forecast of its future needs, and a roadmap for maintenance and improvements. Its primary goal is to provide a detailed snapshot of the property’s physical condition, identifying deficiencies, life expectancies of key components, and recommended actions. This level of detail is critical for strategic planning, allowing stakeholders to anticipate expenditures and prioritize necessary repairs or upgrades.
Typically, such a report will systematically break down the building into its core systems and components, examining each for its current condition, operational status, and any signs of wear, damage, or deterioration. The scope can vary depending on the specific purpose of the assessment, but a comprehensive report will cover all major structural, mechanical, electrical, and plumbing elements, as well as the building envelope and interior finishes.
Executive Summary
This is often the first, and sometimes only, section many busy stakeholders will read. It provides a high-level overview of the assessment’s findings, highlighting critical deficiencies, significant recommendations, and estimated costs. It should be concise and direct, summarizing the most important points from the detailed sections that follow.
Site Information and Building Details
Every report begins with the basics, establishing the identity and context of the assessed property. This section ensures proper documentation and provides foundational information for anyone reviewing the report.
- Property address and location
- Building type (e.g., commercial, residential, industrial)
- Approximate age of the building
- Current use or occupancy
- Date(s) of the assessment
- Name and contact information of the assessor(s)
Structural Components
The structural integrity is paramount to a building’s safety and longevity. This section delves into the foundational elements that support the entire structure, examining their condition for any signs of distress or failure.
- Foundation: Cracks, settlement, moisture intrusion
- Superstructure: Columns, beams, trusses, floor framing
- Walls: Load-bearing walls, shear walls, signs of bowing or cracking
- Floors: Levelness, deflections, material condition
Building Envelope
The building envelope acts as the first line of defense against external elements. Its condition is crucial for weather protection, energy efficiency, and overall occupant comfort. This part of the report inspects how well the building seals itself from the outside world.
- Roof system: Membrane, shingles, flashing, drainage, parapet walls
- Exterior walls: Cladding, siding, masonry, stucco, caulking, painting
- Windows and doors: Frames, glazing, seals, operational condition
- Balconies and terraces: Structural integrity, waterproofing, railings
Mechanical, Electrical, and Plumbing (MEP) Systems
These are the lifeblood of any modern building, ensuring comfort, safety, and functionality. The assessment here focuses on the operational status, age, and maintenance requirements of these complex systems.
- HVAC systems: Heating, ventilation, air conditioning units, ductwork, controls
- Electrical systems: Main service, panels, wiring, outlets, lighting, emergency power
- Plumbing systems: Water supply lines, drainage, fixtures, hot water heaters, fire suppression
- Conveying systems: Elevators, escalators (if applicable)
Interior Finishes and Accessibility
While often aesthetic, the condition of interior finishes can also indicate underlying issues or impact the building’s functionality. Accessibility compliance is also a critical consideration for public and commercial buildings.
- Interior walls and ceilings: Finishes, signs of water damage, cracks
- Flooring: Carpets, tiles, wood, vinyl condition
- Interior doors and hardware
- Restrooms and kitchen facilities
- Accessibility features: Ramps, handrails, clear pathways, restroom configurations
Recommendations and Cost Estimates
This section translates the findings into actionable advice. It outlines specific repairs, replacements, or upgrades needed, often prioritizing them based on urgency and impact. Crucially, it also provides estimated costs to help with budgeting and decision-making.
- Prioritized list of deficiencies with recommended solutions
- Estimated costs for repairs, replacements, or upgrades
- Suggested timelines for addressing each item
- Identification of any immediate safety hazards
Why Using a Ready-Made Template Makes Your Life Easier
Leveraging a pre-designed building condition assessment report template brings a multitude of benefits, transforming what could be a cumbersome task into an efficient and effective process. One of the most significant advantages is the sheer amount of time it saves. Instead of drafting headings, formatting layouts, and trying to remember every single category to inspect, a template provides a structured framework that guides you through each step, allowing you to focus purely on the assessment itself rather than the report’s construction.
Furthermore, templates are champions of consistency and thoroughness. They ensure that every critical area of a building is systematically evaluated, reducing the risk of overlooking important details that might lead to costly surprises later. Whether you’re assessing multiple properties or having different team members conduct evaluations, a standardized template guarantees that all reports follow the same comprehensive format, making comparisons and data analysis much more straightforward.
Ultimately, using a template elevates the professionalism of your reports. A well-organized, neatly presented report inspires confidence in its findings and reflects positively on the assessor. It streamlines communication by presenting information in a clear, logical manner, making it easier for all stakeholders – from property managers to potential investors – to quickly grasp the building’s condition and the implications of the assessment. This clarity facilitates informed decision-making and fosters trust among all parties involved.
The systematic approach afforded by a robust template empowers property owners and managers to gain a deep, actionable understanding of their assets. It moves beyond superficial observations, providing a factual basis for strategic planning, investment decisions, and long-term maintenance strategies. By embracing such tools, you ensure that every building you manage or consider is viewed through a lens of meticulous scrutiny, leading to more resilient and valuable properties.
Incorporating a detailed assessment methodology into your property management toolkit is a proactive step towards mitigating risks and optimizing asset value. It’s about having the clarity needed to make the right decisions, at the right time, ensuring the longevity and performance of your buildings for years to come.
